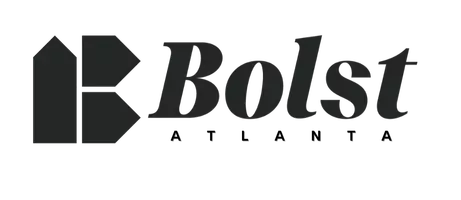315 Renae Marietta, GA 30060
4 Beds
2 Baths
2,700 SqFt
UPDATED:
Key Details
Property Type Single Family Home
Sub Type Single Family Residence
Listing Status Active
Purchase Type For Sale
Square Footage 2,700 sqft
Price per Sqft $175
Subdivision Brownmore Manor
MLS Listing ID 7569837
Style Traditional
Bedrooms 4
Full Baths 2
Construction Status Resale
HOA Y/N No
Originating Board First Multiple Listing Service
Year Built 1964
Annual Tax Amount $5,185
Tax Year 2023
Lot Size 0.860 Acres
Acres 0.86
Property Sub-Type Single Family Residence
Property Description
Welcome to your dream home nestled on approximately 0.86 acres, just over the Smyrna line in Marietta. This stunning property boasts an open floor plan filled with natural sunlight streaming through abundant windows, creating a warm and inviting atmosphere from the moment you step inside.
The oversized family room is a true showstopper, featuring vaulted and beamed ceilings with recessed lighting, a cozy window seat perfect for relaxation, and custom built-in shelving. The updated kitchen includes textured granite countertops, a porcelain farmhouse sink, and a brand-new GE stainless steel range—ideal for home chefs.
Freshly painted inside and out, this home also features a newly installed roof and water heater, ensuring peace of mind for years to come.
A standout feature of the property is the incredible artist's studio, designed with rustic warehouse-style accent posts, high ceilings, and exposed beams. Whether you use it as-is or convert it into a luxurious master suite, sunroom, or bonus space, the possibilities are endless.
The spacious detached workshop offers even more versatility, complete with a charming room above that's perfect for a private office, creative studio, or playhouse.
Hardwood floors run throughout the home, with the exception of the kitchen. Outdoors, the expansive backyard includes a beautiful garden area and a large, flat lawn—ideal for a future pool, playground, or entertaining space.
Located just minutes from Smyrna Market Village, The Battery, Silver Comet Trail, numerous parks, I-285, I-75, Cumberland Mall, and a variety of shops and restaurants, this home offers both tranquility and convenience.
Location
State GA
County Cobb
Lake Name None
Rooms
Bedroom Description Master on Main
Other Rooms None
Basement Partial, Unfinished
Main Level Bedrooms 1
Dining Room Open Concept
Interior
Interior Features Beamed Ceilings, Bookcases, High Ceilings 9 ft Main
Heating Forced Air, Heat Pump
Cooling Ceiling Fan(s), Central Air
Flooring Tile, Wood
Fireplaces Number 1
Fireplaces Type Brick
Window Features Insulated Windows
Appliance Dishwasher, Disposal, Dryer, Gas Cooktop
Laundry Electric Dryer Hookup, Gas Dryer Hookup, Laundry Closet
Exterior
Exterior Feature Rear Stairs
Parking Features None
Fence None
Pool None
Community Features None
Utilities Available Cable Available, Electricity Available, Natural Gas Available
Waterfront Description None
View City
Roof Type Composition
Street Surface Concrete,Paved
Accessibility None
Handicap Access None
Porch Covered, Rear Porch
Private Pool false
Building
Lot Description Back Yard
Story One and One Half
Foundation Brick/Mortar
Sewer Public Sewer
Water Public
Architectural Style Traditional
Level or Stories One and One Half
Structure Type Brick 3 Sides
New Construction No
Construction Status Resale
Schools
Elementary Schools Birney
Middle Schools Floyd
High Schools Osborne
Others
Senior Community no
Restrictions false
Tax ID 17012600100
Special Listing Condition None






