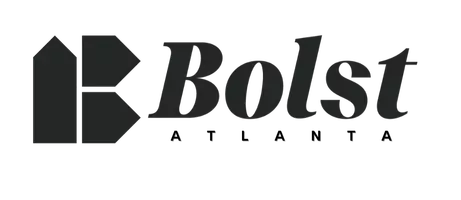305 Devilla TRCE Fayetteville, GA 30214
4 Beds
3 Baths
3,041 SqFt
UPDATED:
Key Details
Property Type Single Family Home
Sub Type Single Family Residence
Listing Status Active
Purchase Type For Sale
Square Footage 3,041 sqft
Price per Sqft $159
Subdivision The Ponderosa
MLS Listing ID 7576485
Style A-Frame
Bedrooms 4
Full Baths 3
Construction Status Resale
HOA Y/N No
Originating Board First Multiple Listing Service
Year Built 1979
Annual Tax Amount $3,453
Tax Year 2024
Lot Size 1.000 Acres
Acres 1.0
Property Sub-Type Single Family Residence
Property Description
A fully finished basement apartment offers its own kitchen, living room, bedroom, and bathroom—perfect for guests, multi-gen living, or rental potential. Enjoy outdoor living with a landscaped yard, a peaceful front porch, a multi-level covered back deck, a hot tub, and a dedicated pet play area.
With a 3-car garage, ample natural light, and thoughtful updates inside and out, this home checks every box. Don't miss your chance to tour this move-in-ready gem—schedule your private showing today!
Location
State GA
County Fayette
Lake Name None
Rooms
Bedroom Description Master on Main
Other Rooms Shed(s)
Basement Daylight, Finished Bath, Exterior Entry, Full, Interior Entry, Walk-Out Access
Main Level Bedrooms 3
Dining Room Separate Dining Room
Interior
Interior Features Walk-In Closet(s), Crown Molding, Recessed Lighting
Heating Central
Cooling Ceiling Fan(s), Central Air
Flooring Ceramic Tile, Hardwood
Fireplaces Number 1
Fireplaces Type Brick, Family Room
Window Features Skylight(s)
Appliance Dishwasher, Dryer, Refrigerator, Washer, Gas Range, Microwave
Laundry Laundry Room, In Basement
Exterior
Exterior Feature Lighting, Storage
Parking Features Attached, Garage Door Opener, Driveway, Garage
Garage Spaces 3.0
Fence None
Pool None
Community Features None
Utilities Available Electricity Available, Cable Available, Natural Gas Available, Water Available
Waterfront Description None
View Neighborhood, Trees/Woods
Roof Type Composition
Street Surface Asphalt
Accessibility Accessible Bedroom, Accessible Kitchen Appliances
Handicap Access Accessible Bedroom, Accessible Kitchen Appliances
Porch Covered, Front Porch, Rear Porch
Total Parking Spaces 5
Private Pool false
Building
Lot Description Back Yard, Landscaped, Wooded
Story One
Foundation Slab
Sewer Septic Tank
Water Public
Architectural Style A-Frame
Level or Stories One
Structure Type Stucco
New Construction No
Construction Status Resale
Schools
Elementary Schools Spring Hill
Middle Schools Bennetts Mill
High Schools Fayette County
Others
Senior Community no
Restrictions false
Tax ID 053901027
Acceptable Financing Cash, Conventional, FHA, VA Loan
Listing Terms Cash, Conventional, FHA, VA Loan
Special Listing Condition None
Virtual Tour https://www.zillow.com/view-imx/29d79956-2878-4b2e-bfc8-5ffb8af7fb42/






